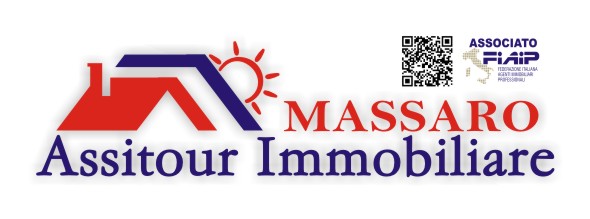

ASSITOUR INTERMEDIARIES GROUP S.R.L.
Ref 2439975

Description
BRUSCÉ, RAGUSA, Villa for sale of 200 Sq. mt., Excellent Condition, Heating Individual heating system, Energetic class: D, placed at Ground on 3, composed by: 14 Rooms, Show cooking, , 4 Bedrooms, 6 Bathrooms, Double Box, Parking space, Elevator, Garden, Cellar, Balcony, Terrace, Price: € 518,000
This property is shared through AgestaMLS
Consistenze
| Description | Surface | Sup. comm. |
|---|---|---|
| Sup. Principale - floor ground | 100 Sq. mt. | 100 CSqm |
| Sup. Principale - 1st floor | 100 Sq. mt. | 100 CSqm |
| Mansarda con altezza media minima inferiore a mt 2,40 - 2nd floor | 40 Sq. mt. | 14 CSqm |
| Cantina collegata - basement | 185 Sq. mt. | 93 CSqm |
| Box collegato - basement | 31 Sq. mt. | 19 CSqm |
| Posto auto scoperto | 50 Sq. mt. | 10 CSqm |
| Veranda - floor ground | 150 Sq. mt. | 28 CSqm |
| Giardino appartamento collegato | 200 Sq. mt. | 30 CSqm |
| Balcone scoperto - 1st floor | 35 Sq. mt. | 7 CSqm |
| Terrazza collegata scoperta - 2nd floor | 12 Sq. mt. | 3 CSqm |
| Total | 404 CSqm |
Details
Contract Sale
Ref 2439975
Price € 518.000
Province Ragusa
Town Ragusa
area Bruscé
Address Via Alberto Sordi 36
Rooms 14
Bedrooms 4
Bathrooms 6
Energetic class
D (DL 90/2013)
Floor ground / 3
Floors 3
Centrl heating individual heating system
Condition excellent
Year of construction 2012
Elevator yes
A/c yes
Kitchen at sight
Living room Triplo
Chimney yes
Entrance indipendente
Situation au moment de l'acte available
Floorplans















































 0922870527
0922870527
 0922870527
0922870527
 3397299355 / 3279050123
3397299355 / 3279050123